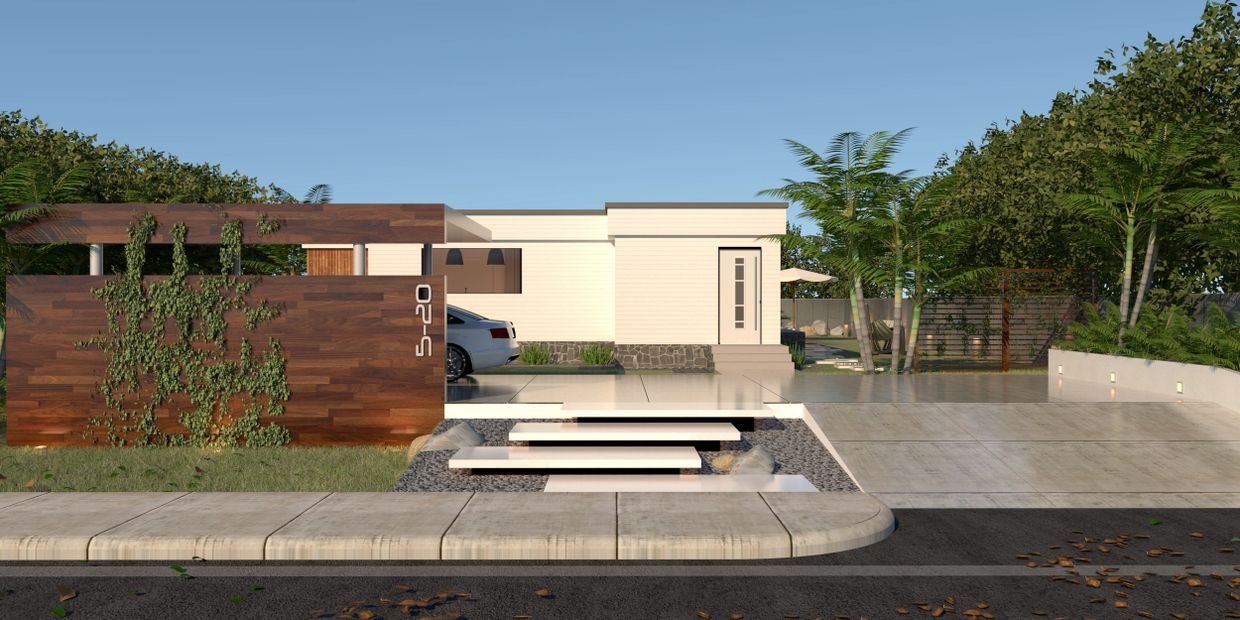rdc house

RDC HOUSE
We have completed the architectural visualization of our "RDC HOUSE" project, for which we have completed our application to the relevant units of the municipality for corporate permits. The project will be implemented as a "summer house" on parcel number 16, which belongs to the Candemir farm in Bandırma.
As Nextdoor, we are in the design and construction site monitoring process of this project.
Construction technical detail
Steel Mesh Insulated Panel System will be used for the project.
steel panel system
It is a new generation reinforced concrete system with 14cm wall surfaces + 3cm internal plaster + 3cm external plaster. It is planned to apply 1x10 m iron + 8cm C30 concrete on a 14cm insulated panel for the roof.

Project Design Process

Project Design Process

Project Design Process
This website uses cookies.
We use cookies to analyze website traffic and optimize your website experience. By accepting our use of cookies, your data will be aggregated with all other user data.
-8986bb3.png/:/rs=h:64,cg:true,m/qt=q:95)